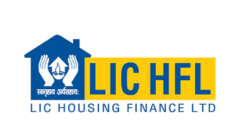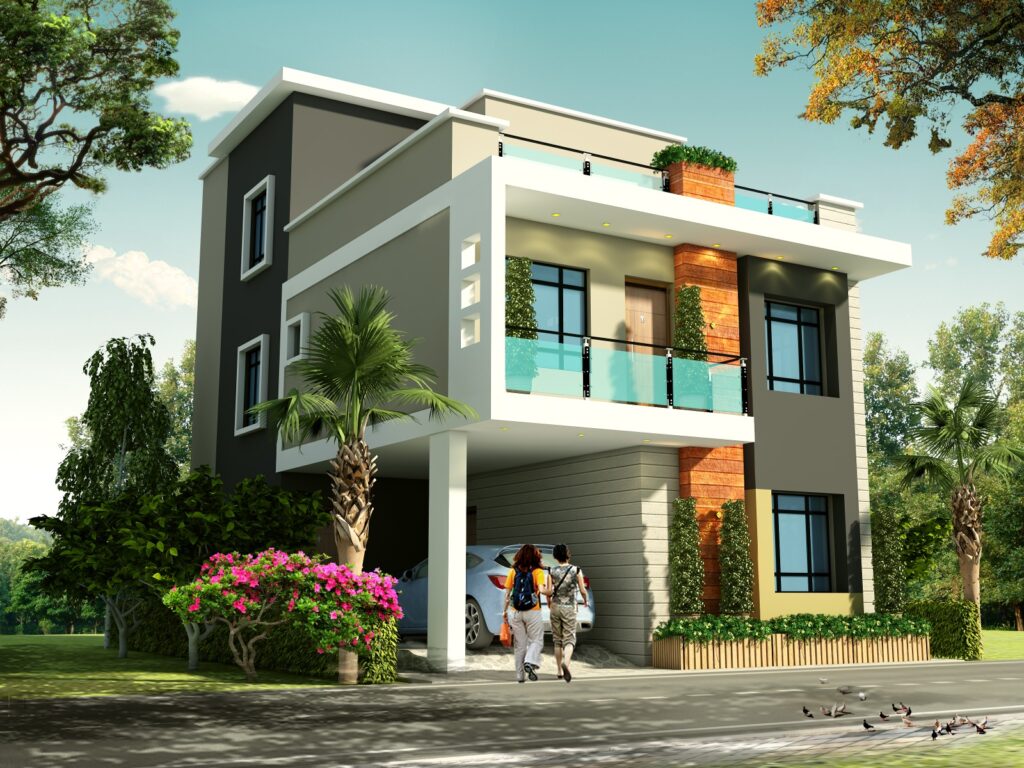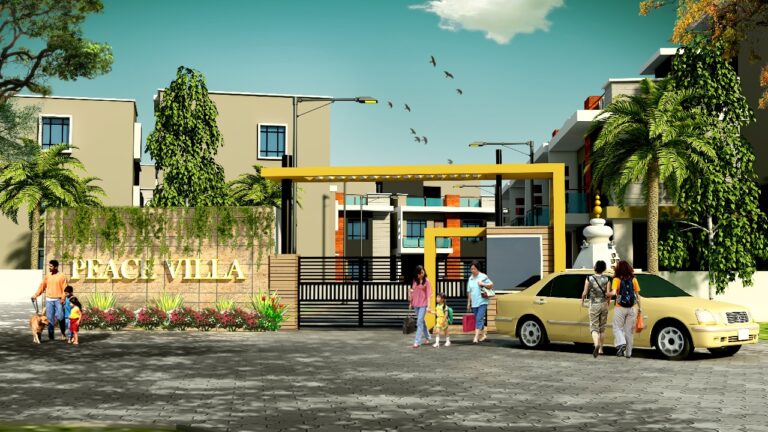Looking for a Best Triplex in Bhubaneswar

LOOK HOW OUR PEACE VILLA
IS A PERFECT CHOICE
FOR YOU ?
By BM Estates
- Giringaput
4BHK Lavish Villa
ORERA REGD.NO : RP/19/2024/01140
About Peace Villa
Experience unparalleled tranquility in the luxurious sanctuary of BM Peace Villa, nestled in the serene surroundings of Giringaput, just 15 minutes away from Sum Hospital in Bhubaneswar. Each of our 35 Triplex units is meticulously designed to provide you with the utmost comfort and relaxation. Discover our exquisite collection 4-bedroom villas, where every element is thoughtfully curated to enhance your living experience. Additionally, indulge in the opportunity to own one of our stunning 4-bedroom houses for sale in Bhubaneswar, and immerse yourself in the epitome of luxury living.

35
Number of Units
Triplex
Project Type
1087sq.ft-1575sq.ft
Triplex Land Size
1.65 Acer
Project Size
Project Highlights
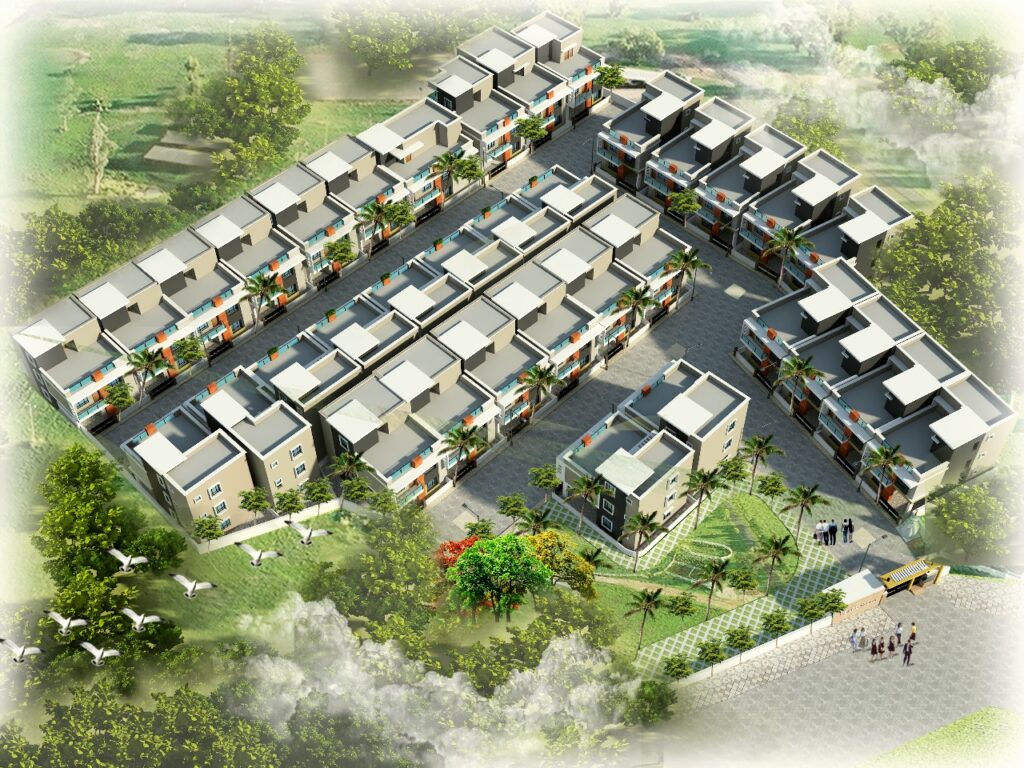
- Close to Chahal infra (Bhubaneswars biggest warehouse)
- Just 15 min Distance from Sum Hospital
- Baranga Pitapalli main road side
- 5 mins drive from Kateni Sqaure
- 5 Min Drive from Sparsh Hospital
- 2KM Away to Deras Sea Food Park
- Just Adjacent to Aspire +2 Science College
- 25 mins drive from Baramunda Bus stop
- City bus stop just 2 minutes away
Amenities

30ft Internal Road

24 hrs. Security

CCTV

24hrs. Water supply

Intercom Facilities

Temple

Swiming Pool

Childrens Play Area

Provision for Power Back up

All round Plantation

Car Wash Area

EV Charging Point
Specifications Of Peace Villa

Structure
RCC framed structure. Fly Ash masonry work for walls.

Flooring finishes :
Vitrified floor tiles in living, dining, kitchen, puja and bedrooms. Granite/Kota/marble finish to the staircase. Antiskid floor tiles in the toilets and balconies.

Kitchen
Granite based kitchen top with stainless steel sink. 2' height ceramic tiles
Above cooking platform with modular points, Provisio.. for exhaust fan.

Doors
Main door: Bothside vineered flush door. All other doors are of Company made flush door.

Electrical
Premium quality copper wire with modular switches and fitting.
Provision for Telephone, Inverter, Internet Cable, A.C. and Geyser point.

Windows
UPVC framed glass shutters with MS grill protection.

Sanitary
Wash basin in Dining area. Jaquar/Hindware / Equivalent closets, wash basins and health faucet will be provided in toilets with Jaquar/Hindware/ Equivalent CP fittings and wall mixture

Wall finish
Internal walls: finished with two coat putty.

External walls
Finished with exterior weather coat paints. Asian/Berger/Equivalent

Toilet walls
Finished ceramic glazed tiles up to 7'height.

Staircase
Fitted with stainless steel railing.
Nearby Landmarks

Adjacent to Chahal Infratech
10 Min Drive From Infovally - II


2KM Away to Chhatabara Industrial Estates
7 Min Drive from ROTI
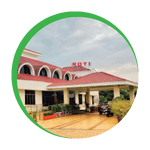
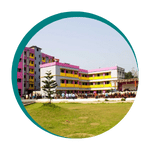
5 Min Drive from MITM College BBSR
8 Min Drive from JHUMKA DAM

15 Min Drive From SUM Hospital
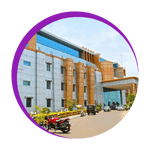

5 Min Drive From Mount litera zee School
6 Min Drive from Sparsh Hospital


10 Min Drive from DERAS DAM
10 Min Drive fromTSG Gurukul School


8 Min Drive from Chandaka Dampada Sanctuary
Aproved Project Layout

Peace Villa Plans
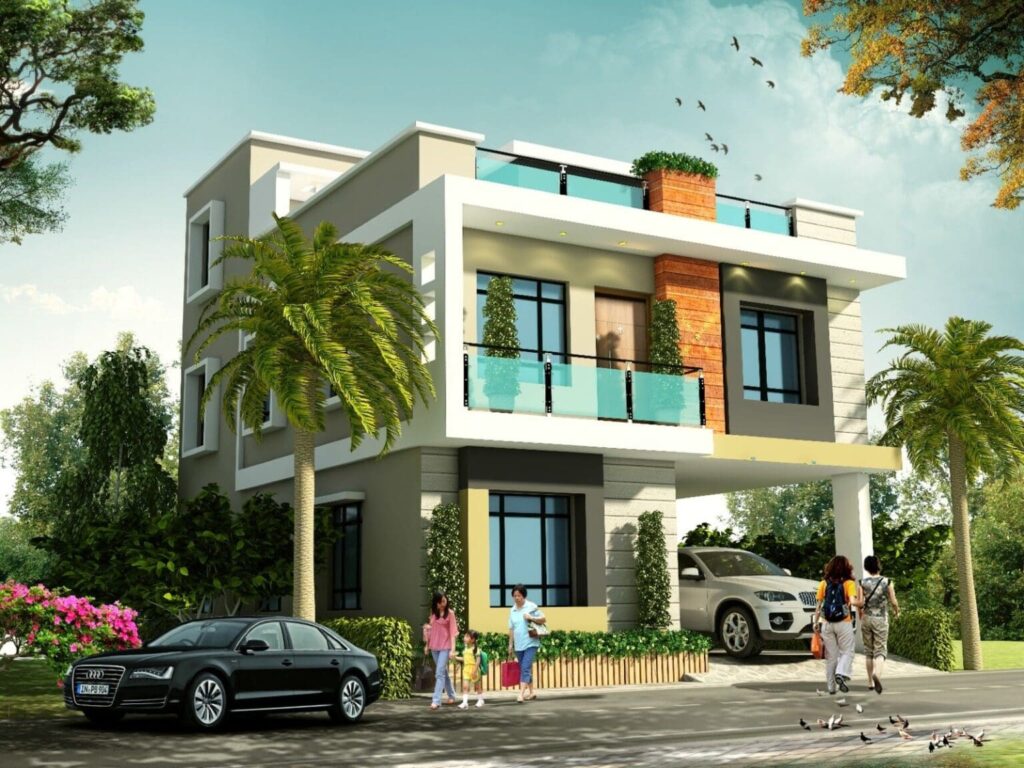
Type - A(EAST FACING)
PLOT AREA – 1186 SFT
GROUND FLOORE PLAN – 936 SFT
FIRST FLOORE PLAN – 971 SFT
SECOND FLOORE PLAN – 465 SFT
TOTAL AREA – 2372 SFT

GROUND FLOOR PLAN

FIRST FLOOR PLAN
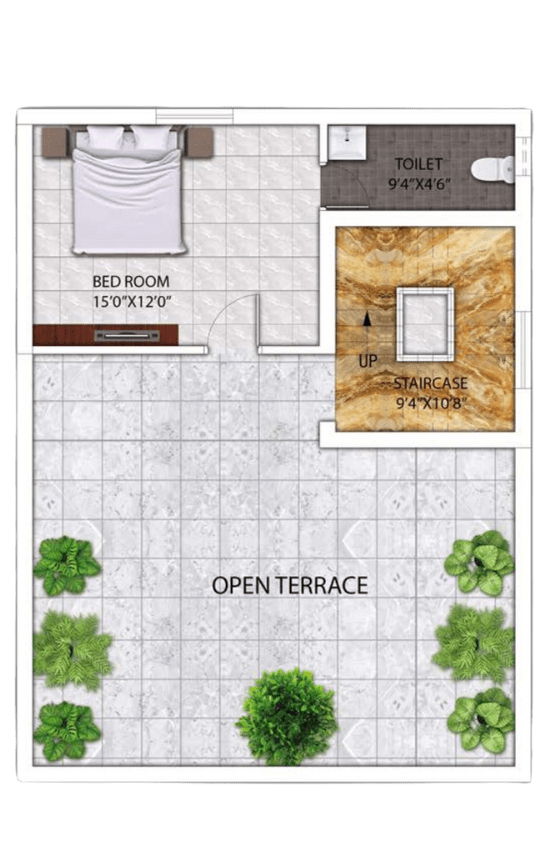
TERRACE FLOOR PLAN
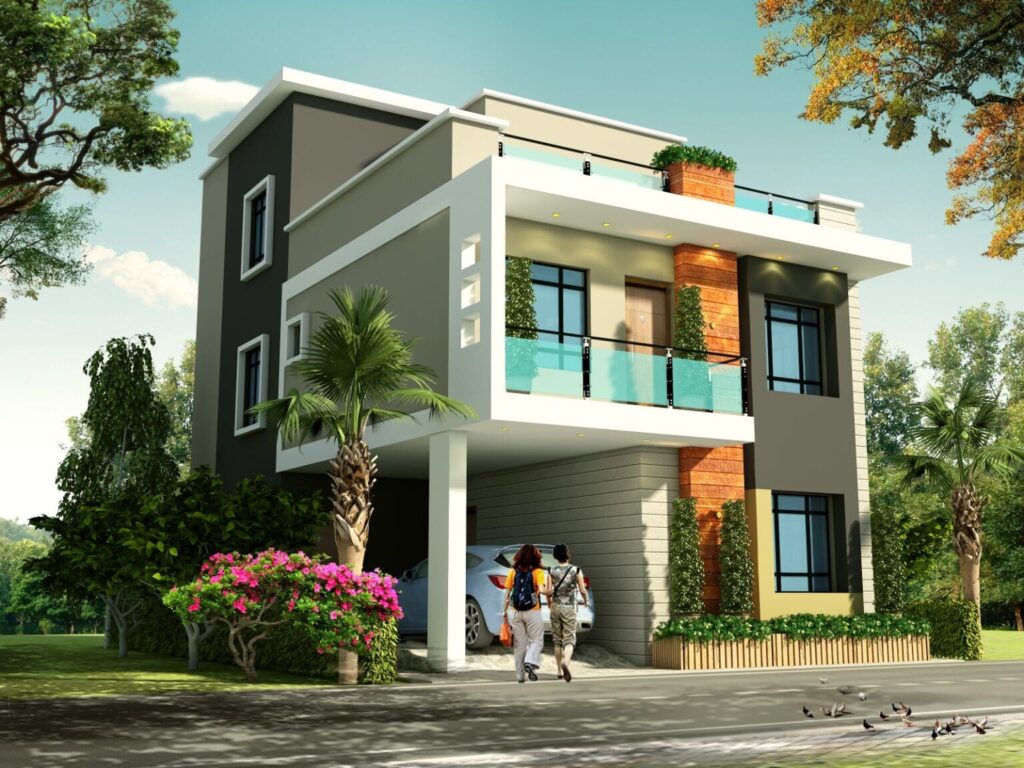
Type - B (WEST FACING)
PLOT AREA – 1186 SFT
GROUND FLOORE PLAN – 936 SFT
FIRST FLOORE PLAN – 971 SFT
SECOND FLOORE PLAN – 465 SFT
TOTAL AREA – 2372 SFT
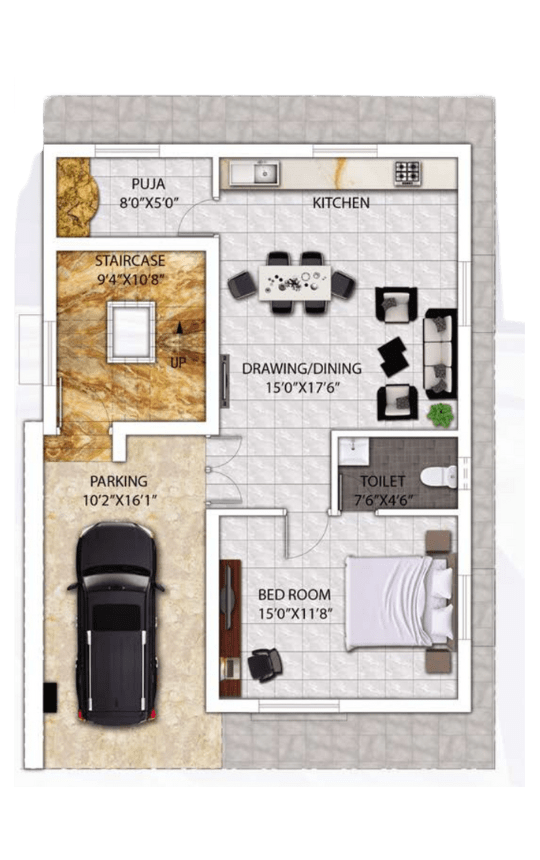
GROUND FLOOR PLAN
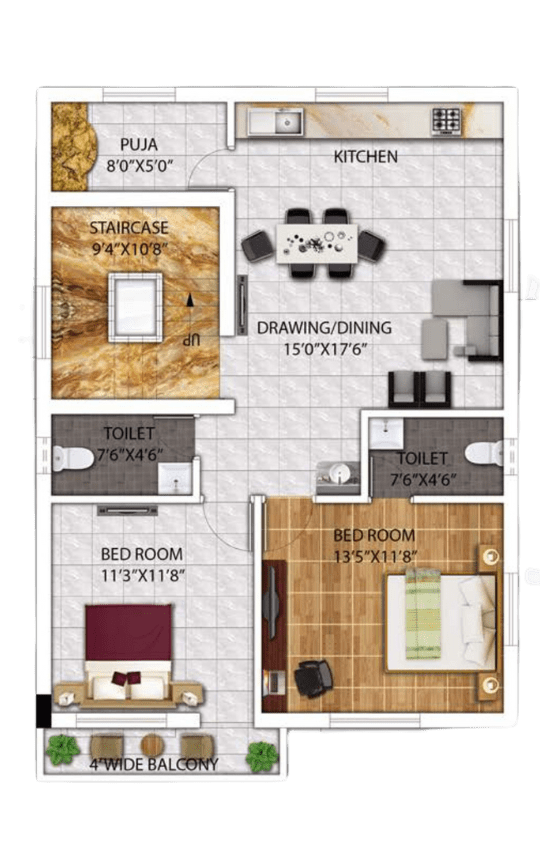
FIRST FLOOR PLAN
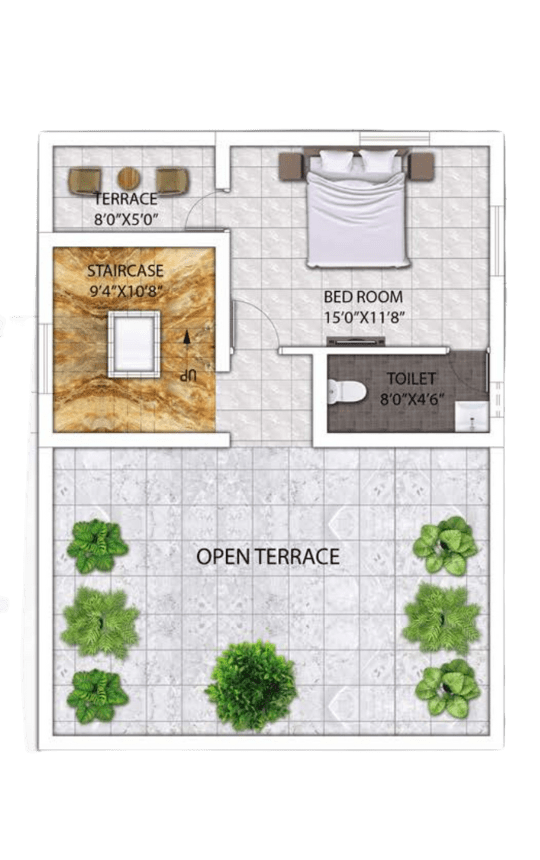
TERRACE FLOOR PLAN

Type - D(NORTH FACING)
PLOT AREA – 1160 SFT
GROUND FLOORE PLAN – 936 SFT
FIRST FLOORE PLAN – 945 SFT
SECOND FLOORE PLAN – 439 SFT
TOTAL AREA – 2320 SFT
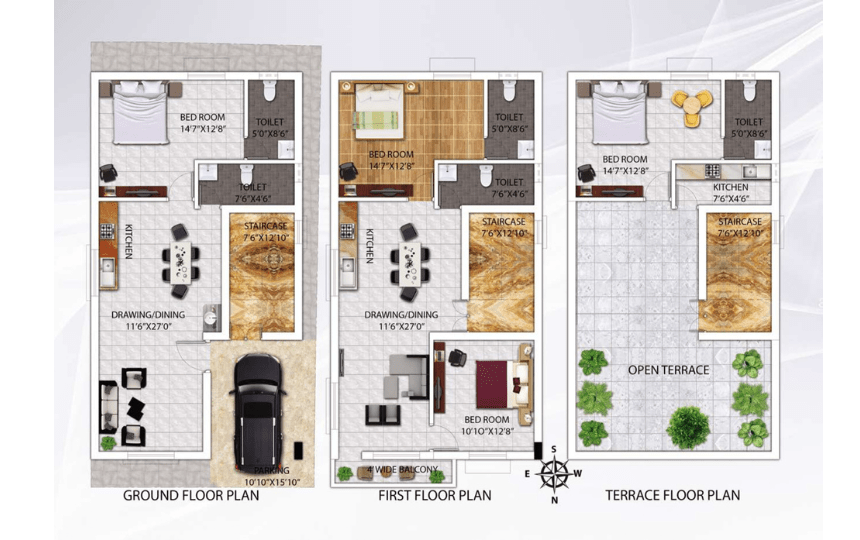
Developed & Marketed By




